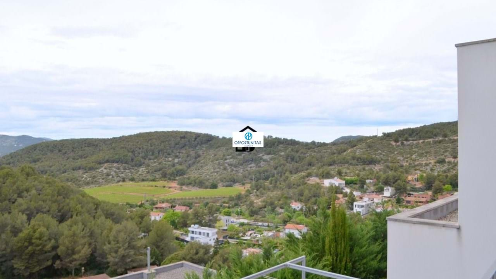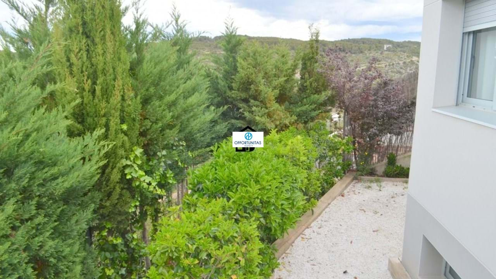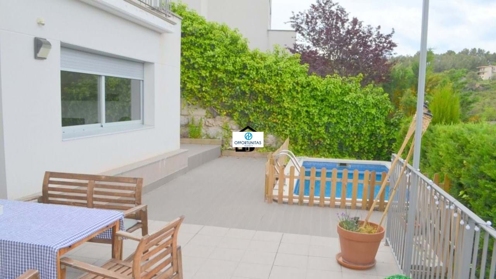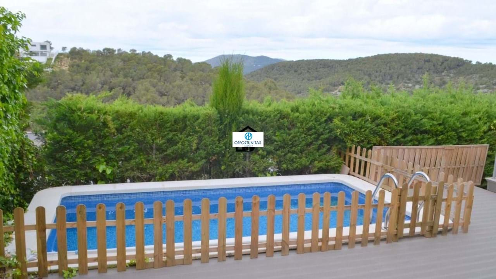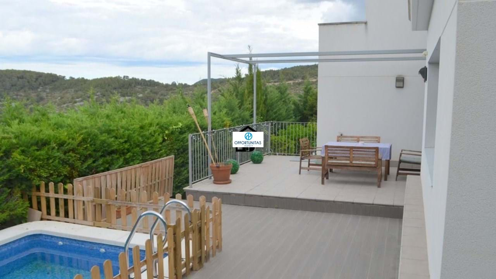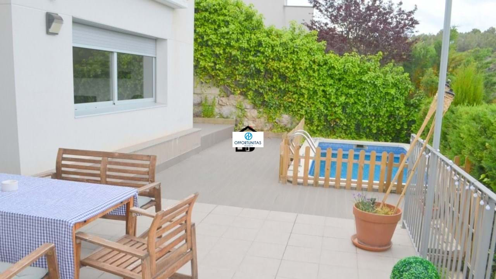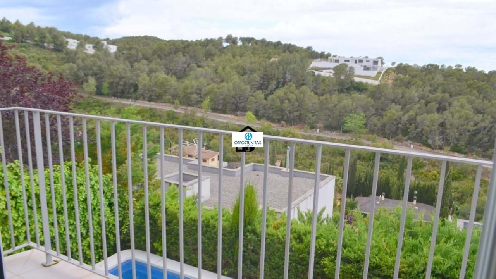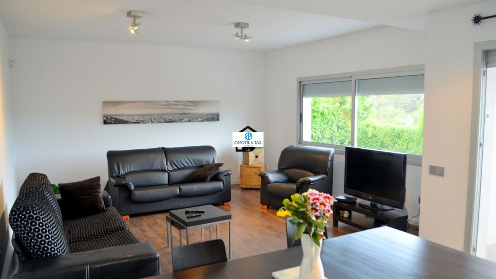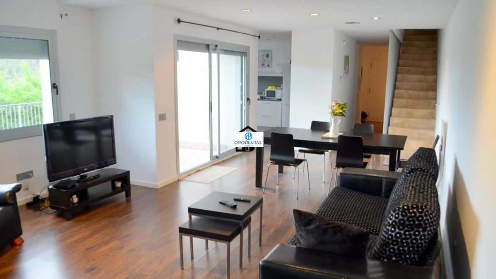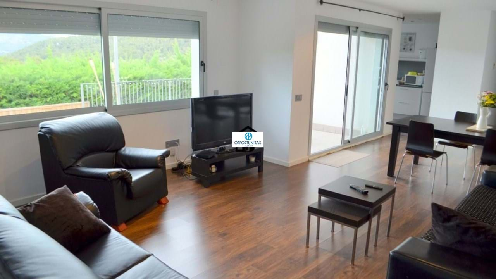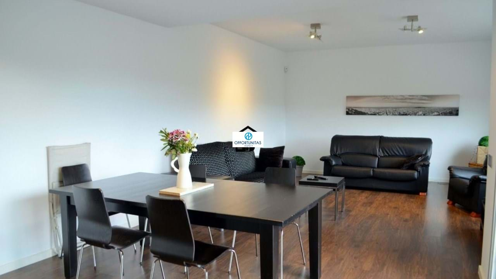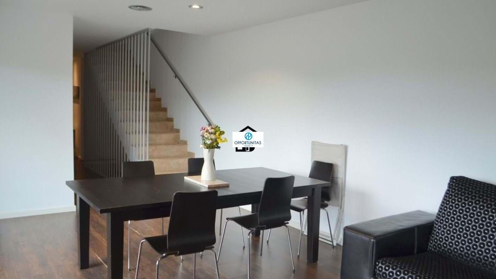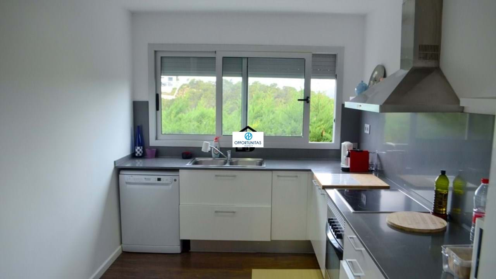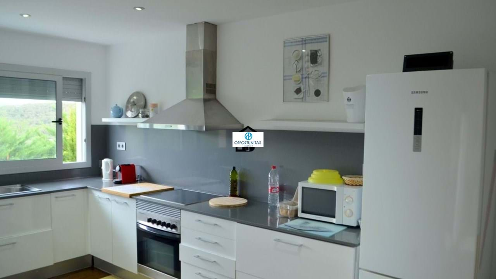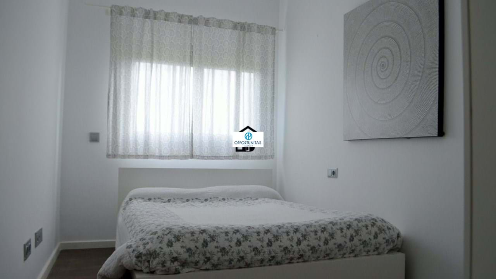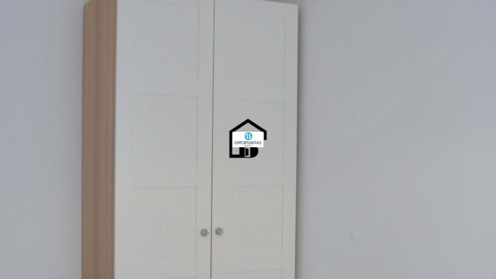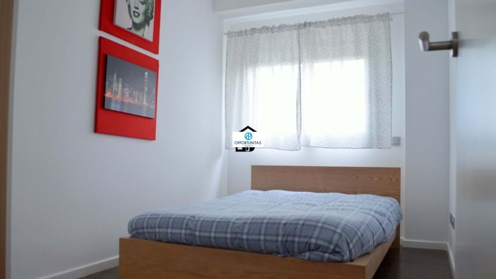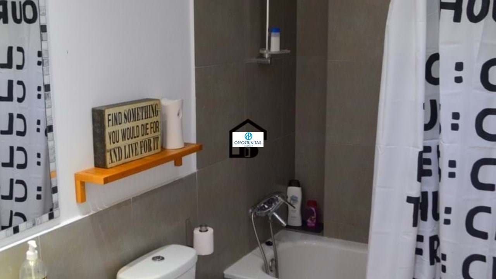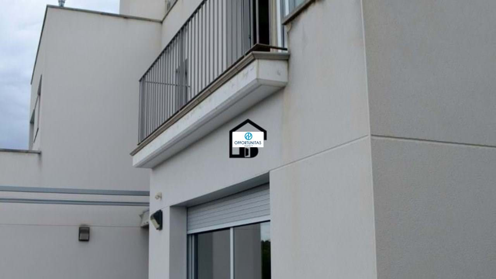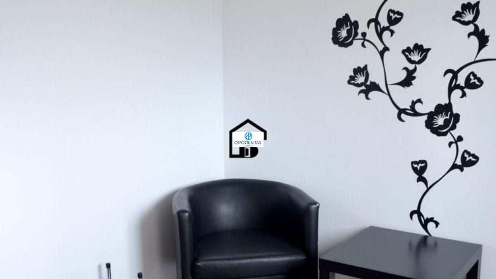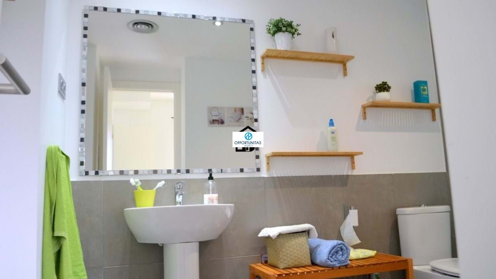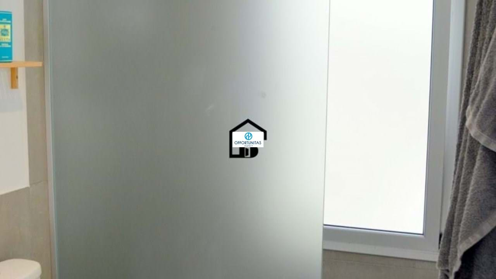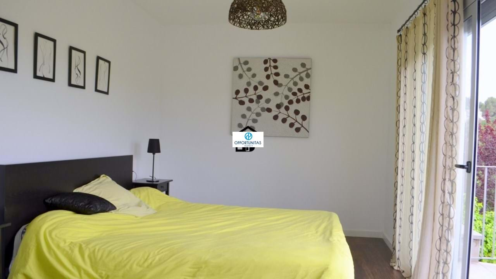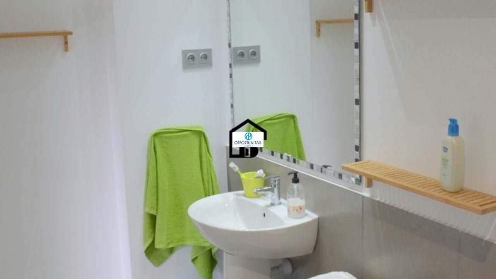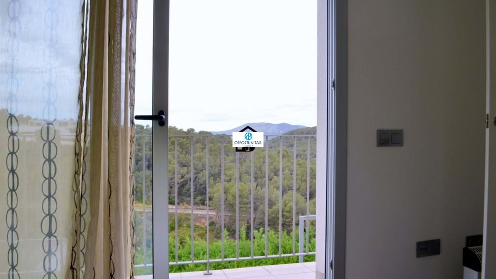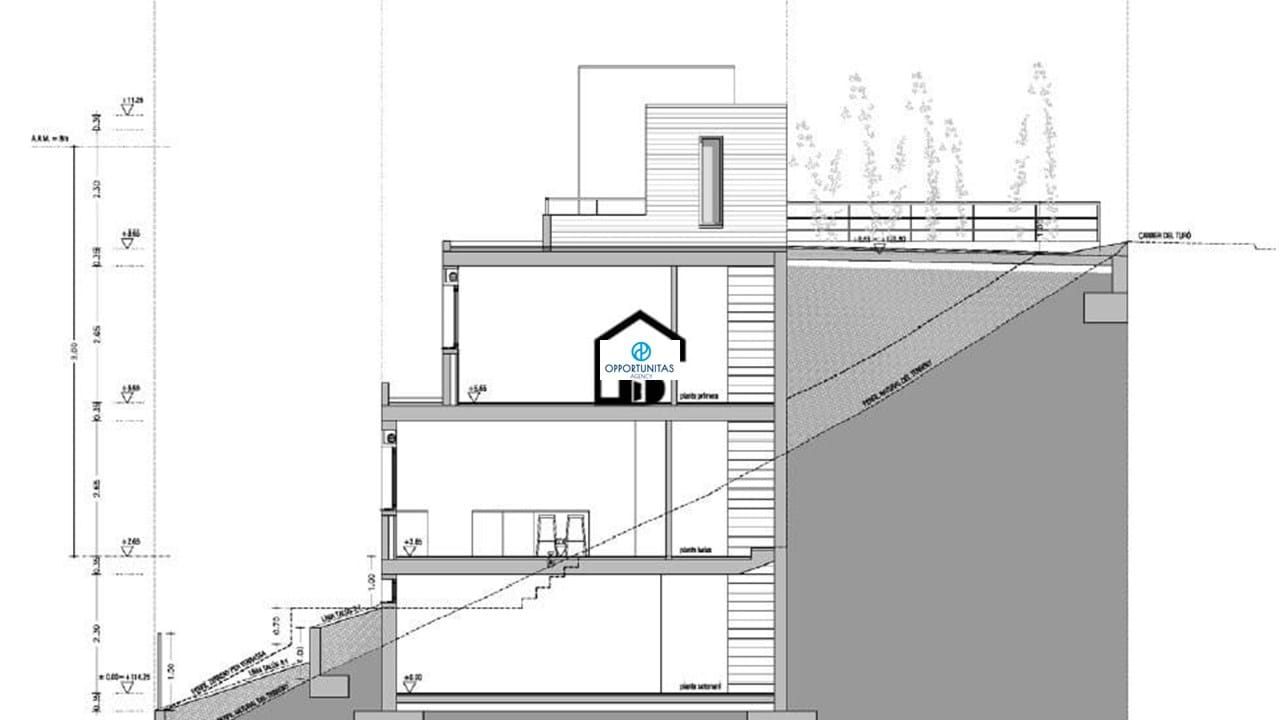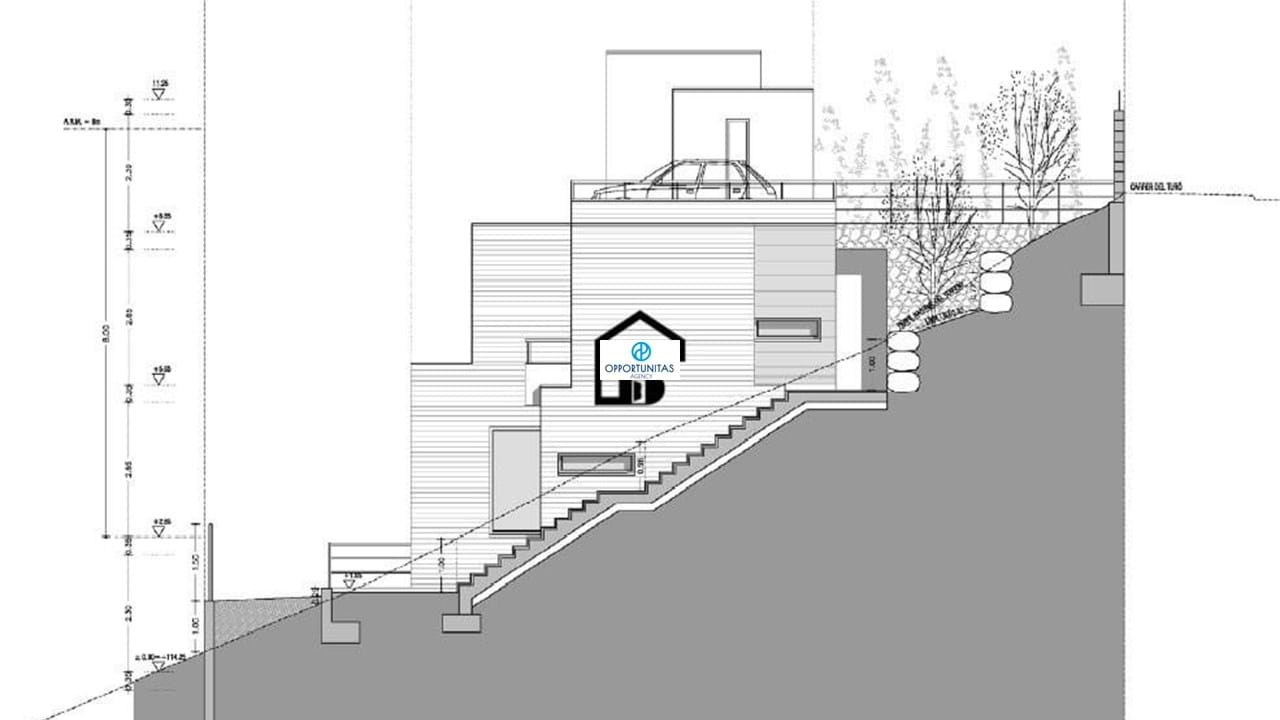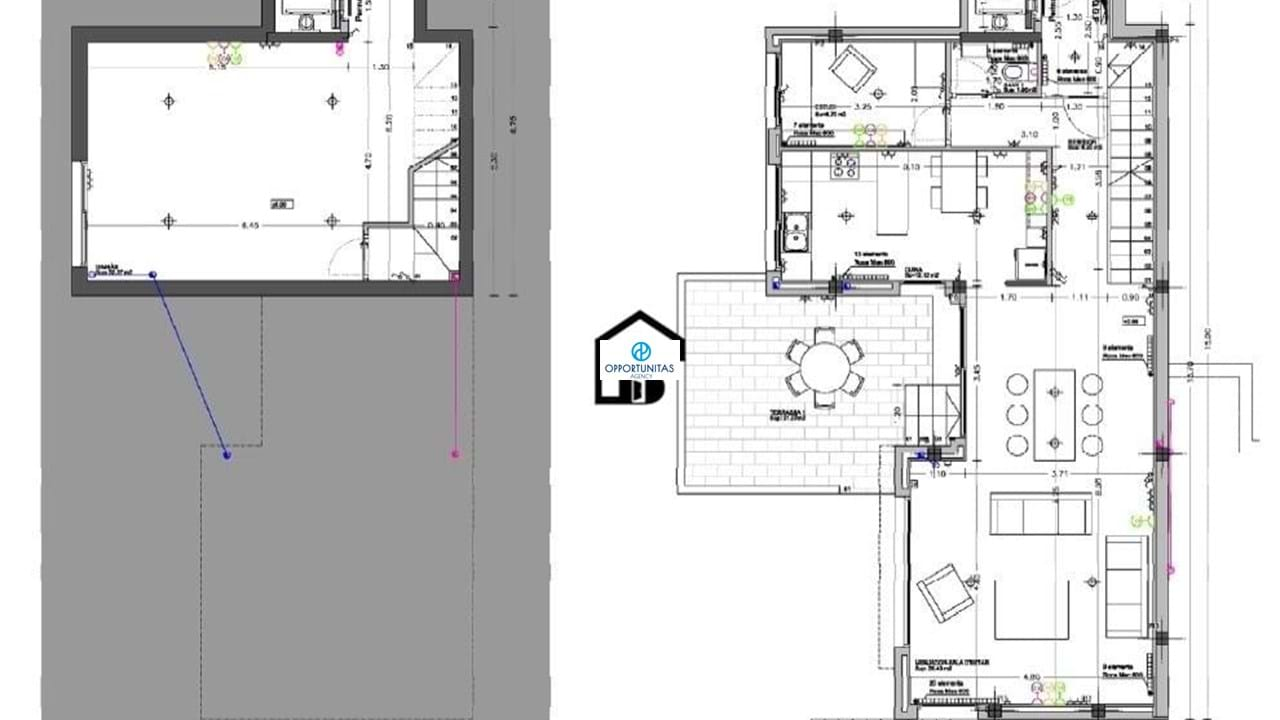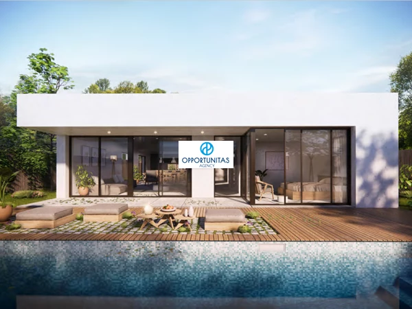Maison de ville - Sant Pere de Ribes - Mas Alba-Can Lloses
REF: BHI127
Valeur de vente
550 000 €
Convertisseur de devises
5
3
209m2
168m2
Maison indépendante à vendre à Mas Alba-Can Lloses
Maison construite en 2011 à Mas Alba, une urbanisation très calme à 5 minutes du centre de Sitges avec une vue privilégiée sur les montagnes et le parc naturel du Garraf. La maison est répartie sur différents étages, en entrant par les rues, nous avons un parking extérieur pour 2 voitures, 1 premier étage avec 1 suite parentale, salle de bain, dressing et terrasse, 2 chambres doubles et 1 salle de bain. L'étage inférieur comprend un grand salon avec accès à une terrasse, un jardin et une piscine privée, une cuisine complète, 1 chambre et 1 toilette. Sous le salon, nous avons un sous-sol parfaitement équipé pour une salle de jeux ou tout ce dont vous avez besoin. Toute la maison est extérieure, design moderne, grands espaces et finitions de qualité. Vues larges et beaucoup de lumière.Caractéristiques de la propriété
- Chauffage
- Air-conditionner
- Piscine
- Jardins
- Proximité: Aéroport, Plage, Centre commercial, Ville, Hôpital, Pharmacie, Transports publiques, Écoles
- Luxury
- Situation calme
- Vue imprenable
- Vue: Vue sur la montagne
- Orientation solaire: Sud, Est
- Terrasse
- Garage
- Stockage
- Année de construction: 2011
- Étages: 2
- Alarme
- Certification énergétique: G

